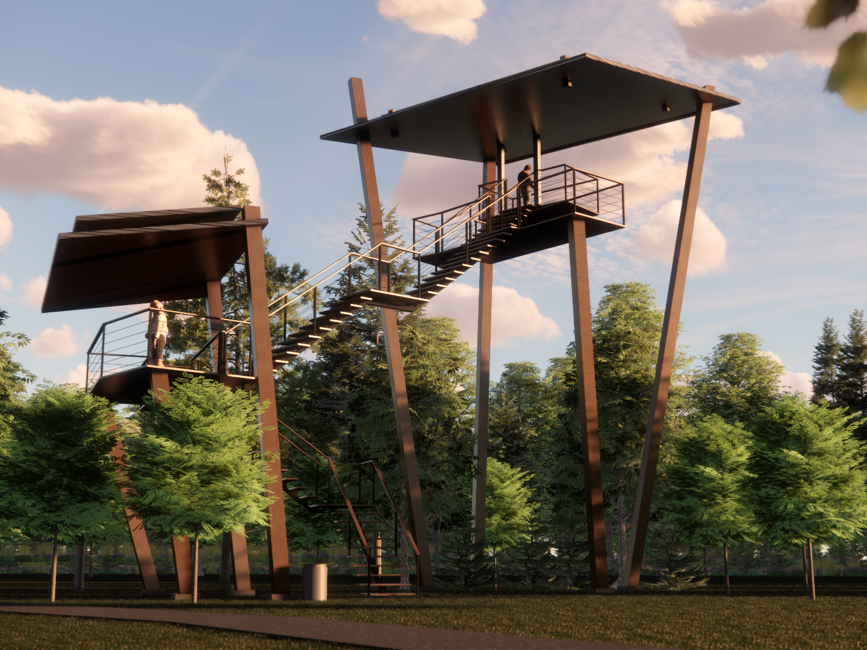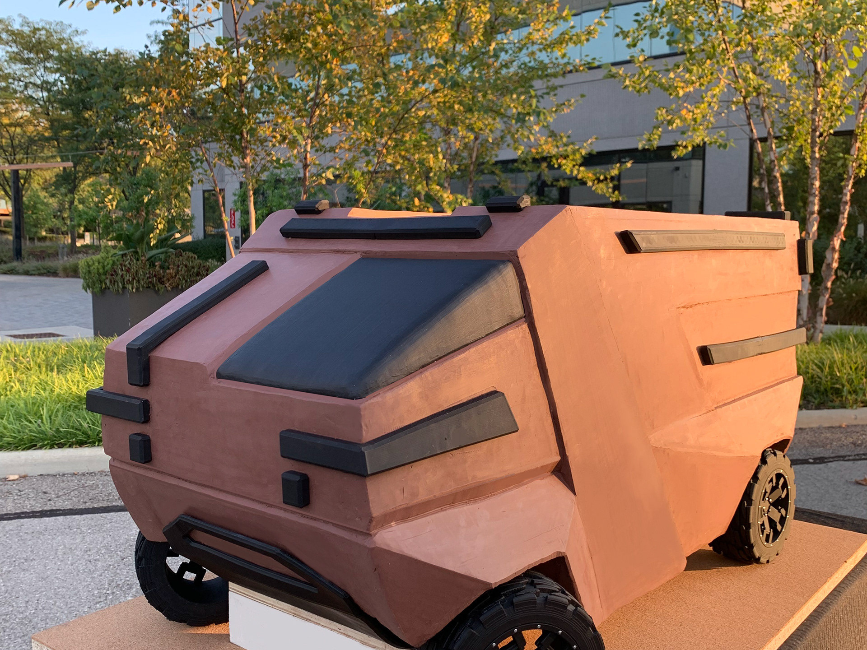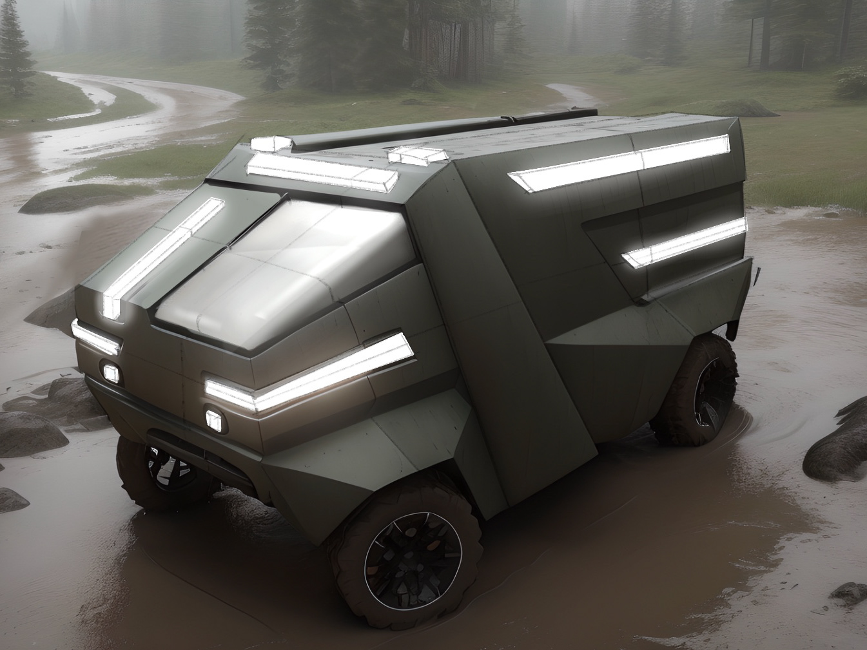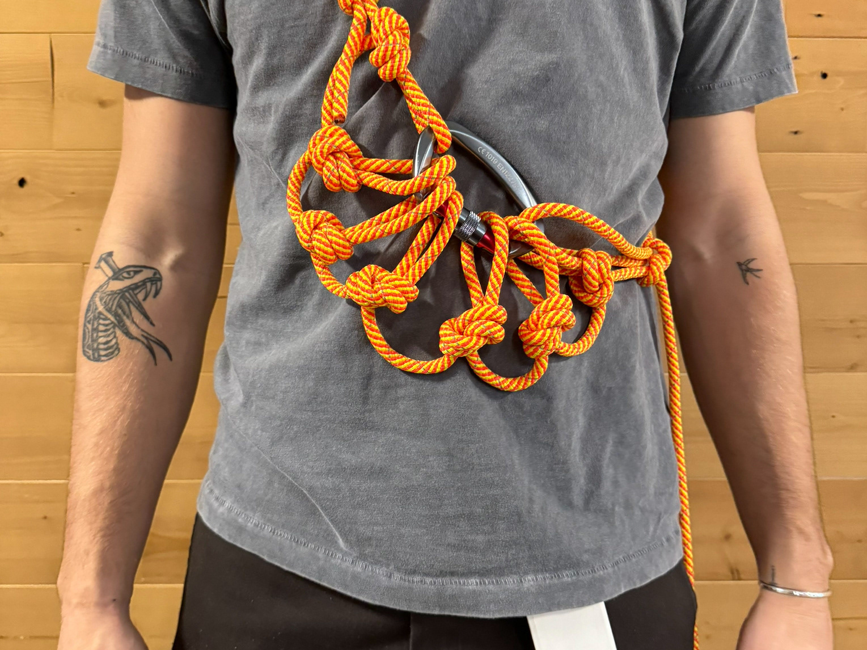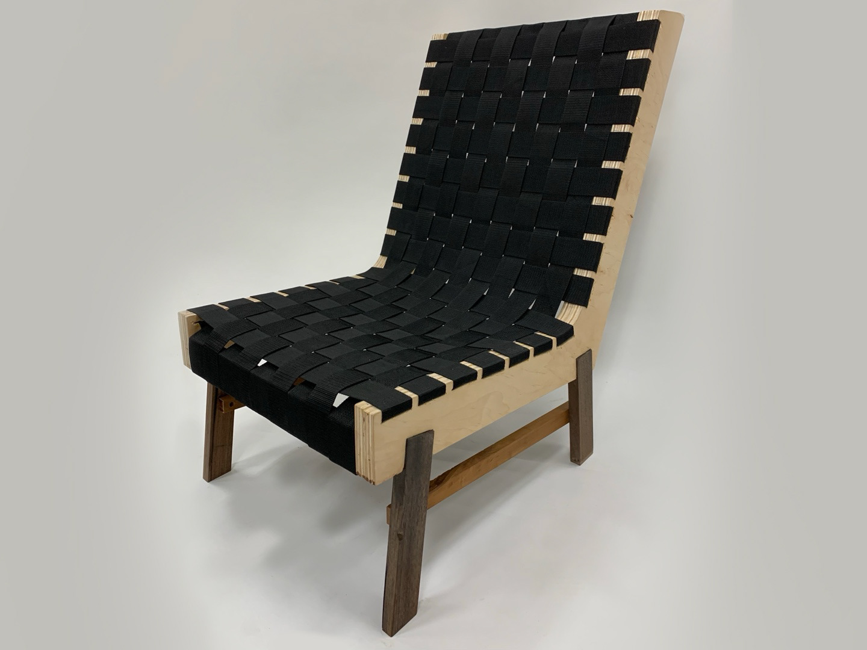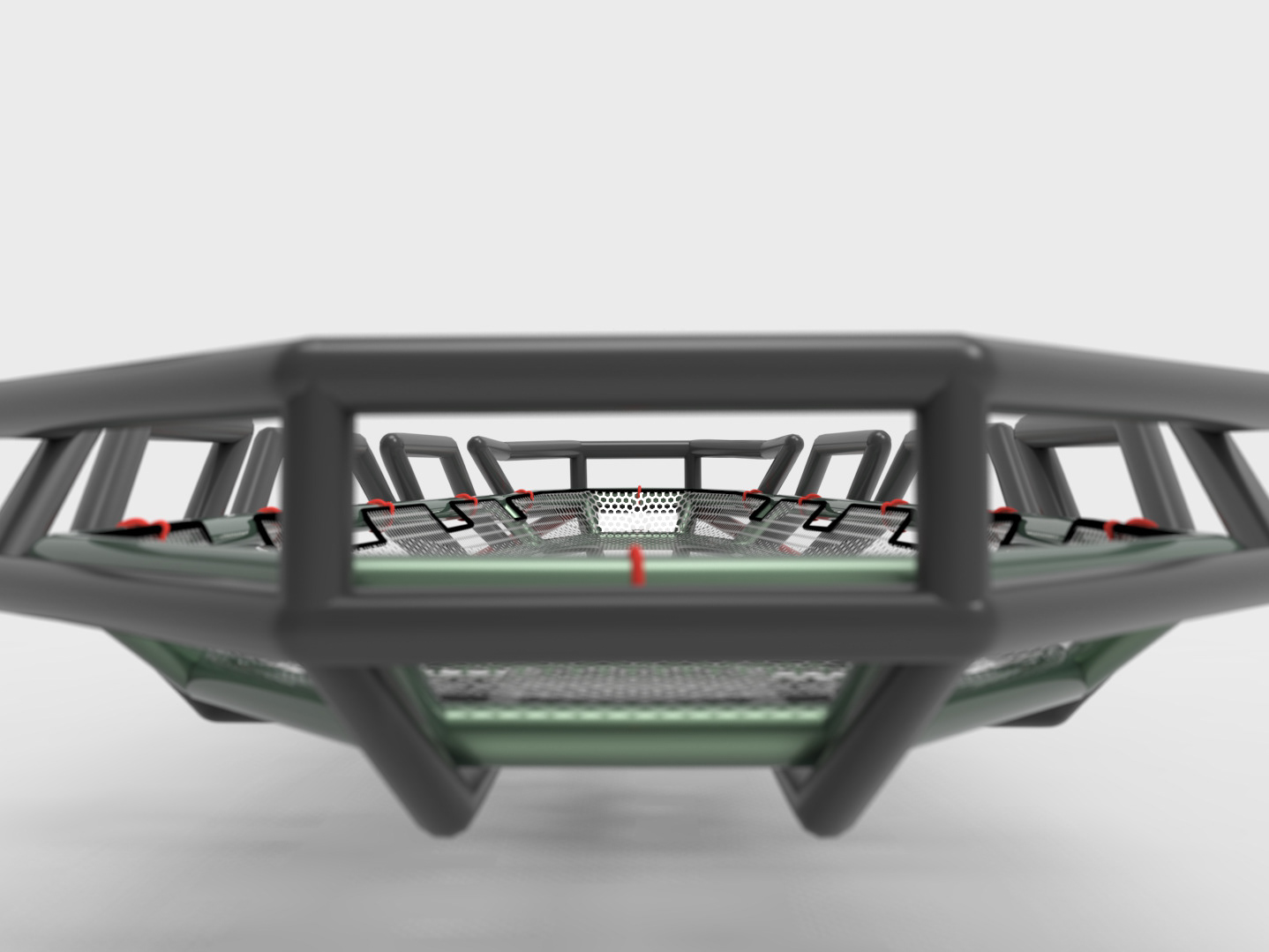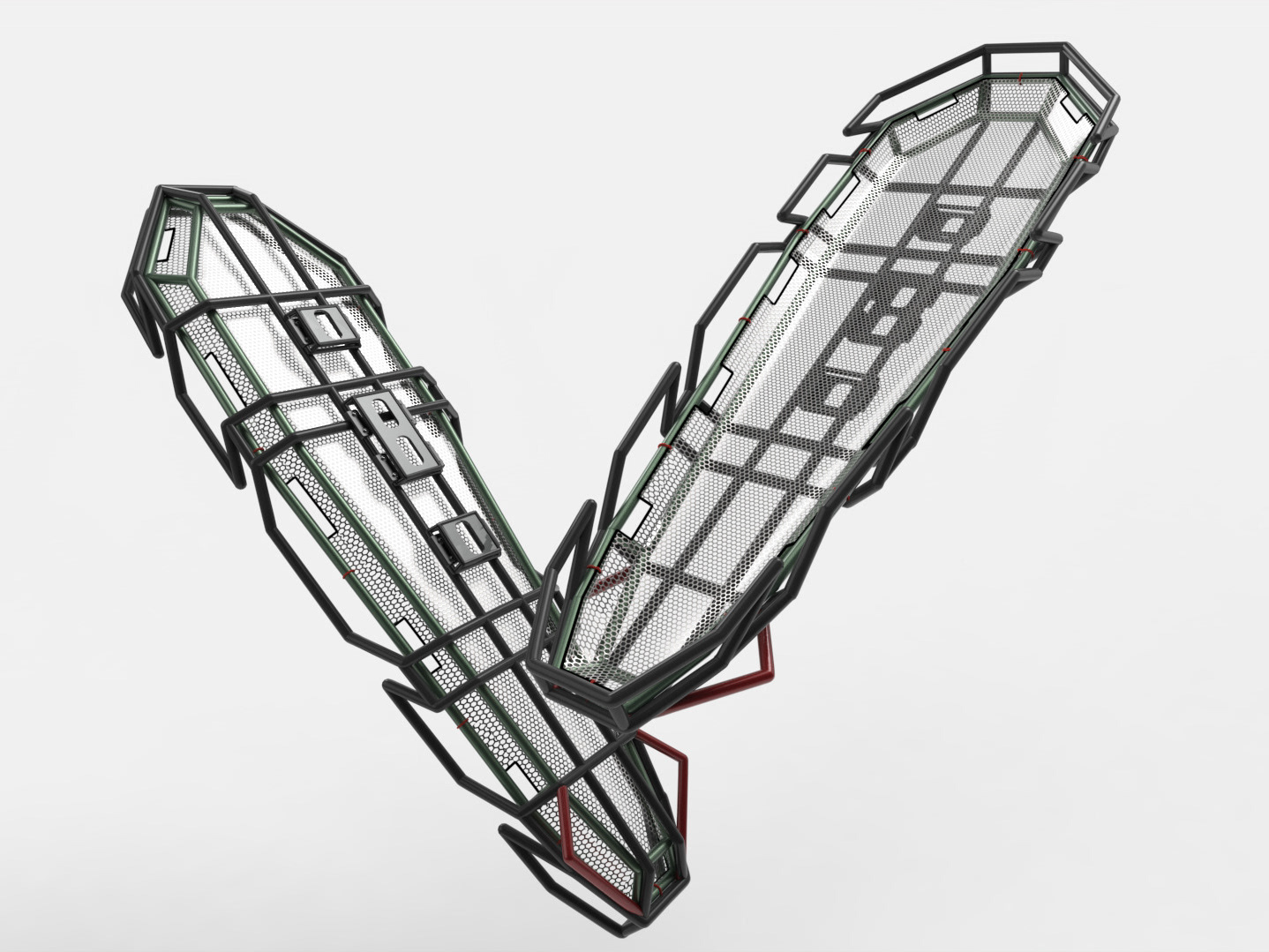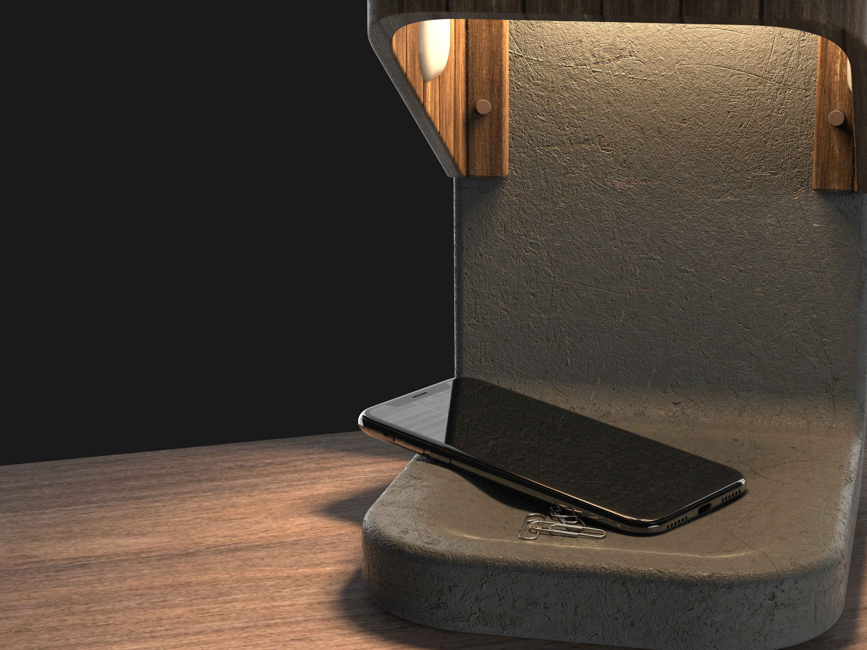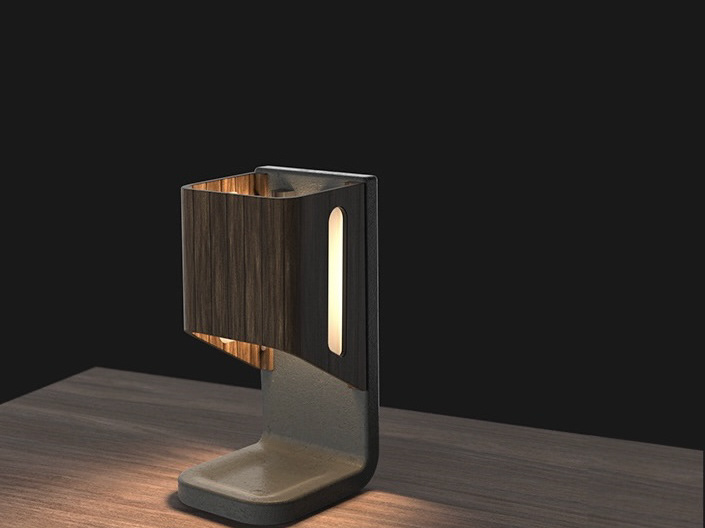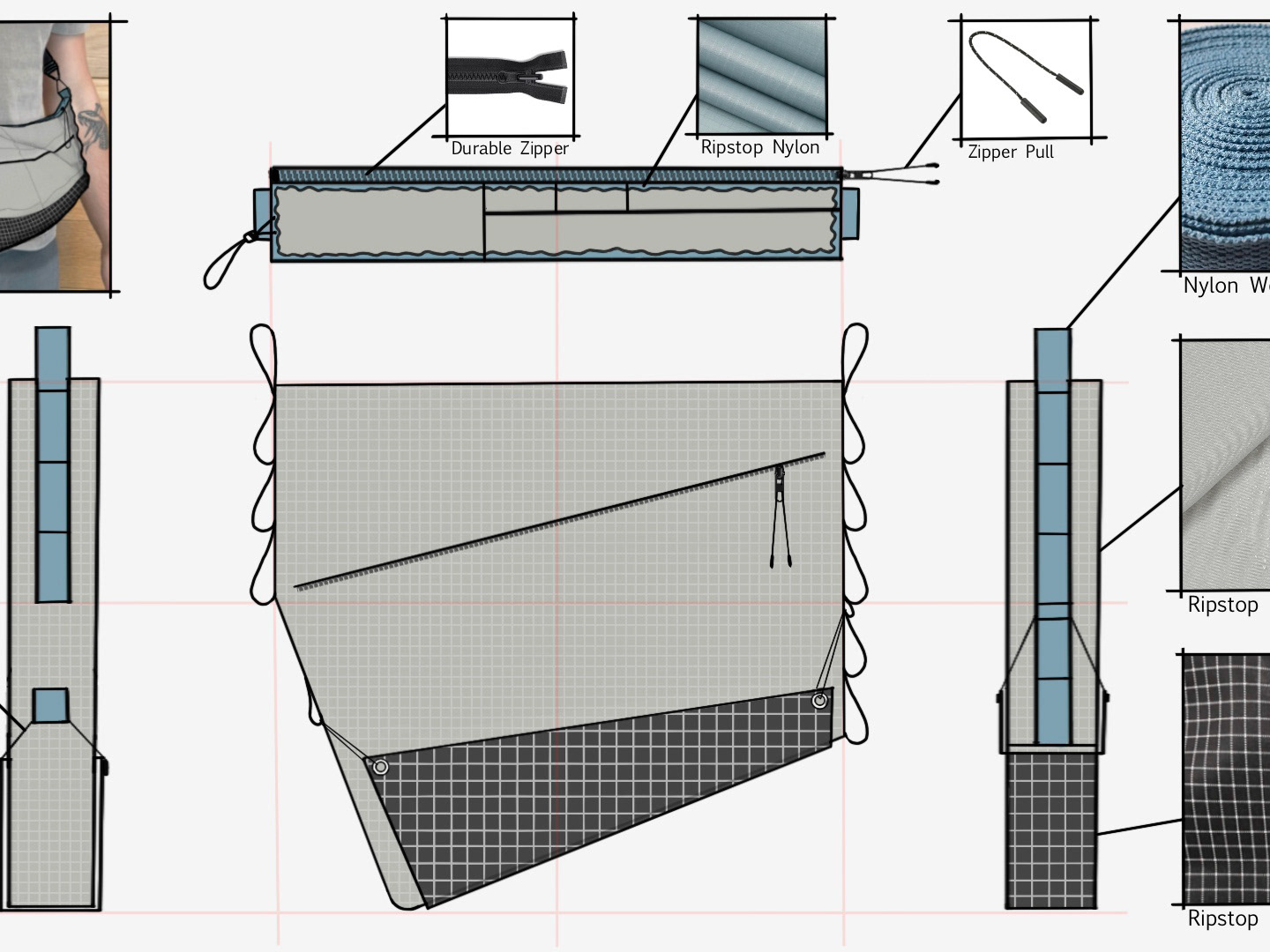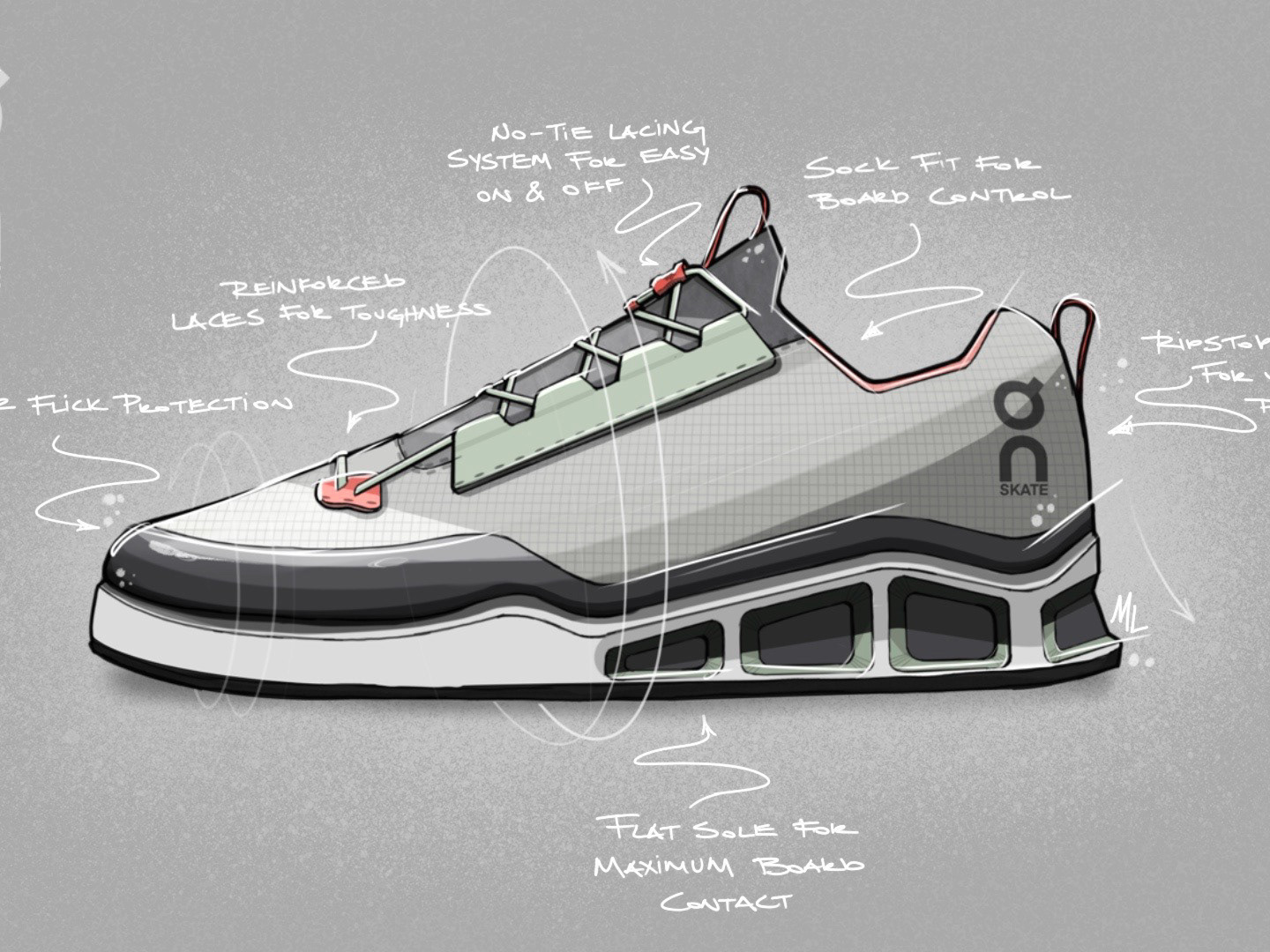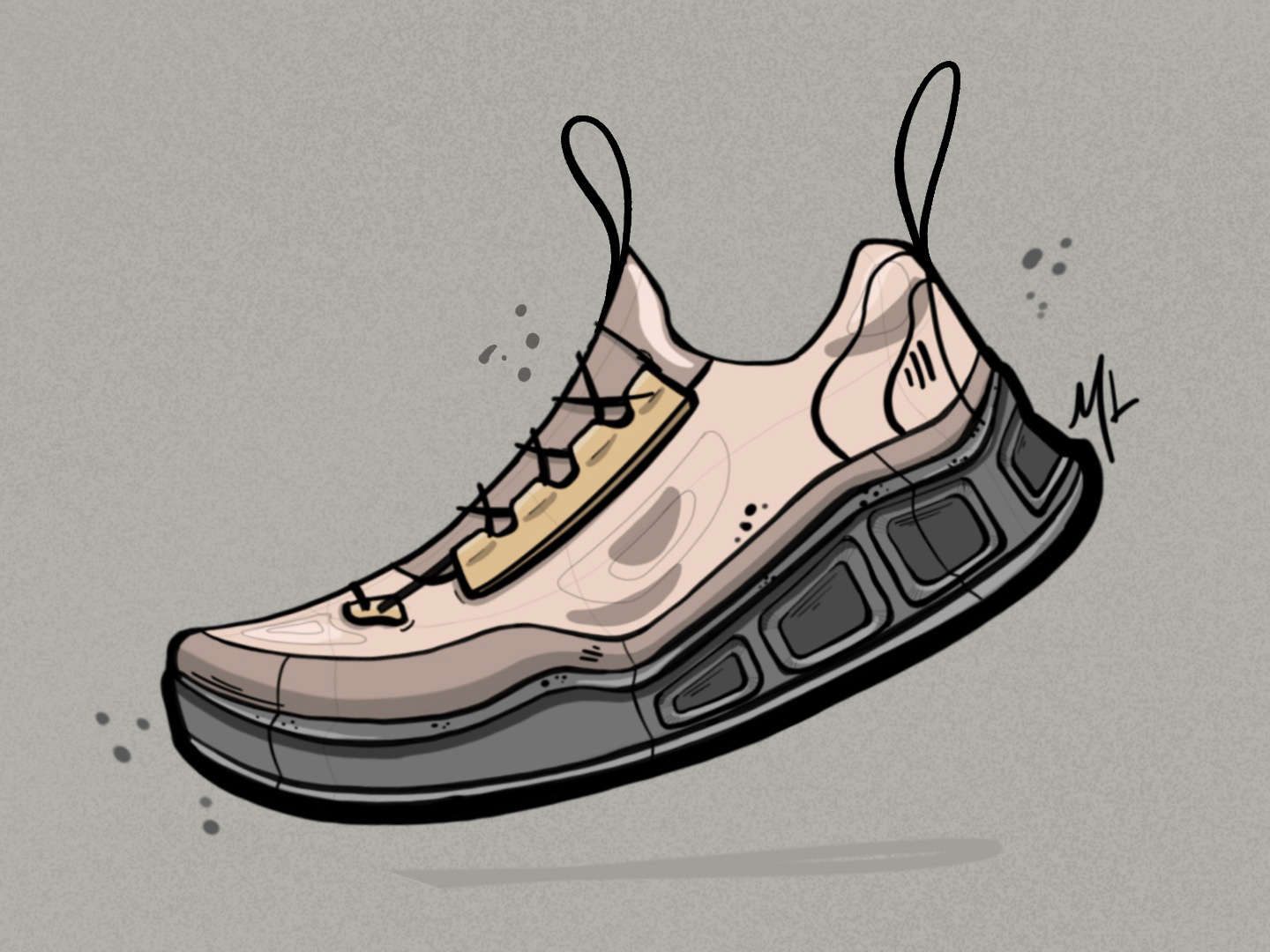Highlighted in red is the location of this building. Intentionally placed right off a main road, this space is a gathering place, rest stop, and taste of the surrounding town and nature. A goal in this project was to create a calming space that invites a visitor to relax and learn more about the surrounding area.
Visitors enter and are immediately given the choice to continue through the building, get information at the help desk, or move into the exhibits and rest area. Central seating acts as a round-about guiding the visitors through the space. Flooring Materials change to block off the different spaces since there are no walls.
View from the information desk towards the seating and exhibit area.
The main exhibit is built in a linear fashion to keep the visitors circulating through the space. Wall lighting is integrated into the siding to remain hidden and creates a natural transition in the materials.
After being circulated through the exhibits, visitors arrive to a seating area. relaxation is encouraged through THE use OF NATURAL MATERIALS, soft overhead lighting, and A large plant wall with aN Acoustic water feature. The seating is placed so the visitor IS UNDISTURBED, while still being able to see the entrance, exhibits, and look out of the large windows.
IN THE OFFICE biophilic DESIGN WAS USED IN A PROMINANT WAY THROUGH natural materials and live decoration. THE WOODEN DESK HELPS TO RELAX THE EMPLOYEE, WHILE LARGE GLASS WINDOWS HELP A SMALL ROOM FEEL more OPEN. The slate wall mirrors the exhibit wall to create a sense of uniformity throughout the building.
An additional office space was designed for the maintenance building on the north side of the park. The nature of this space was to be utilitarian and easy to clean. Slate is integrated on the front wall for uniformity, and light biophilia is placed throughout the space.
This wash room was designed for the maintenance building staff to have a place to shower after work. Concrete flooring is easy to clean, and natural wood and slate follow the design of the visitor center. A Deep farmhouse style sink is included to wash hands or other items.

